This morning I took the two main assemblies of the bed platform and laid them out together, to get an idea of how they’re going to end up position-wise relative to each other.
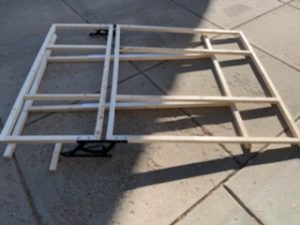 The potential issue with the futon hinges is that they need to be bolted to a fixed support. I’m pretty sure I made a mistake in reviewing my old memories of my futon couch from twenty years ago; I was thinking that, when in couch mode, the top of the raised back was very close to the wall, and would end up in the same position when the frame was flattened out. But after looking at my prototype in both flat and upright modes, I see that I was wrong; in the upright mode, there’s several inches of horizontal space from the top of the raised back to the rear of the support platform.
The potential issue with the futon hinges is that they need to be bolted to a fixed support. I’m pretty sure I made a mistake in reviewing my old memories of my futon couch from twenty years ago; I was thinking that, when in couch mode, the top of the raised back was very close to the wall, and would end up in the same position when the frame was flattened out. But after looking at my prototype in both flat and upright modes, I see that I was wrong; in the upright mode, there’s several inches of horizontal space from the top of the raised back to the rear of the support platform.
When flattened out, the bed platform should stick out around 18″ from the front of the garage; and when raised, my plan was to have the end of the bed sit flush with the garage wall – but it’s still sticking out 7″. So I’m assuming the space at the rear that I was expecting to use is also 7″.
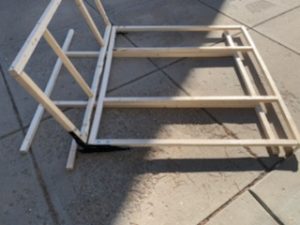 I started puzzling out recalculating the bed platform lengths. If I added a few inches to the raised section and removed those inches from the flat part… would that work? No, I don’t think so – because that would entail shifting the fixed mounted position of the futon hinges forward by the same amount, which would leave me at dead even on the flat section of the bed, still sticking out when the whole thing is raised.
I started puzzling out recalculating the bed platform lengths. If I added a few inches to the raised section and removed those inches from the flat part… would that work? No, I don’t think so – because that would entail shifting the fixed mounted position of the futon hinges forward by the same amount, which would leave me at dead even on the flat section of the bed, still sticking out when the whole thing is raised.
So I have two possible solutions, one easy, one potentially stupid easy:
Easy: Queen mattresses are 80″. My bed platform is currently designed for that length. But I don’t need 80″ of length in a bed. I did a quick measurement; laid down on my queen bed, with my feet just touching the footboard, and then laid out a tape measure from the headboard, and guesstimated where the top of my head ended up. It looks like (and I’ll have to get housemate to do a more precise measurement) that I could trim 10″ off my mattress length, but with that reduction it would be a tight fit. Seeing as I need to reclaim about 7″, I have room to spare. I’m just under 5’11”, between 70 and 71 inches tall, so these figures seem mostly legit. And it’s not like I was going to go with a stock mattress anyway, what with the split, so the weird sizing isn’t an issue at all.
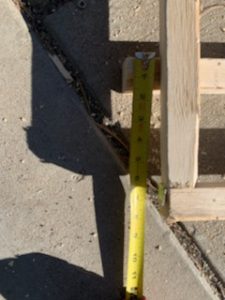 Potentially stupid easy: With these vans, the usual cabin length measurement is taken to the end of the floor at the rear, but more often than not, one can use upwards of 5″ extra higher up off the floor, getting close to the rear doors. Seeing as the width of my platform will be low enough to fit in that area, I may be able to just shift the whole top of the platform rearward a few inches, and then still trim the mattress and flat platform down a bit to cover the difference.
Potentially stupid easy: With these vans, the usual cabin length measurement is taken to the end of the floor at the rear, but more often than not, one can use upwards of 5″ extra higher up off the floor, getting close to the rear doors. Seeing as the width of my platform will be low enough to fit in that area, I may be able to just shift the whole top of the platform rearward a few inches, and then still trim the mattress and flat platform down a bit to cover the difference.
(I did also have an idea of mounting the futon hinges on slides with about 7″ of travel, to allow the whole top platform to move back that distance once folded up, but I realized when typing it all up that it simply wouldn’t work. Meh.)
There’s a third option, which is simply to extend the garage length by 7″, but I would much prefer to use that space for other features.
And there’s still the option of using linear actuators; those won’t have the position limitations of the futon hinges. The trick will be sourcing a pair that have adjustable limiters and aren’t stupid expensive…
I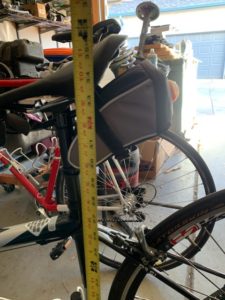 also did some more measurements on bikes apropos to the thoughts on bike storage yesterday.
also did some more measurements on bikes apropos to the thoughts on bike storage yesterday.
I used my road bike for these measurements, as the seatposts on road bikes tend to sit higher than mountain bikes. My previous measurement of 34″ with the seatpost dropped is pretty much correct; and if I were to pull the seatpost entirely, I could get that height down to around 30″. I expect I’d need another couple of inches just for wiggle room, or 36″/32″.
I also did some measuring from the standpoint of both wheels off. Vertically, the top of the handlebars sit about 25″ high, and the top of the seat, with the seatpost dropped, would be about 30″ off the bottom of the bottom bracket. With the seatpost removed, closer to 25″.
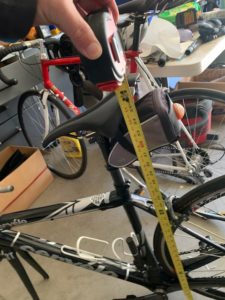 So if I were to build out a sliding tray fixed to the bottom of the bed support structure, removing the wheels, dropping the seatpost and hanging the whole thing, I’d still be looking at at least 25″ vertical space needed, in addition to the height eaten up by the sliding tray itself; probably an inch or two, tops, and then a couple of inches of free space below the frames. Let’s say 29″ – nine and five inches less vertical space needed over the existing floor-mount plan.
So if I were to build out a sliding tray fixed to the bottom of the bed support structure, removing the wheels, dropping the seatpost and hanging the whole thing, I’d still be looking at at least 25″ vertical space needed, in addition to the height eaten up by the sliding tray itself; probably an inch or two, tops, and then a couple of inches of free space below the frames. Let’s say 29″ – nine and five inches less vertical space needed over the existing floor-mount plan.
Another measurement I forgot to take earlier, the length of my road bike from tip to tail with the wheels off. This looks to be, with a bit of extra space for safety, 45″. I don’t think this matters all that much, seeing as going this route would mean the garage length would be more driven by the bed platform than the length of the bikes. It sure would be nice to claw back that nearly two feet of length though!
I would definitely need to do much more precise measurements and calculations prior to building all this stuff out with 80/20. That stuff is kind of pricy, and it would be a shame to cut several vertical support pieces and find they’re an inch short! Though I plan to build the bed/garage first, and if I did cut some piece short, I would have plenty of places forward in the cabin I could still use those lengths.